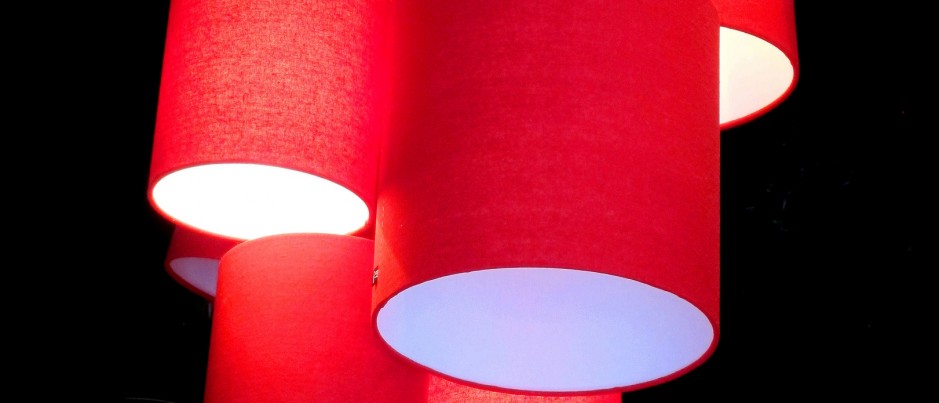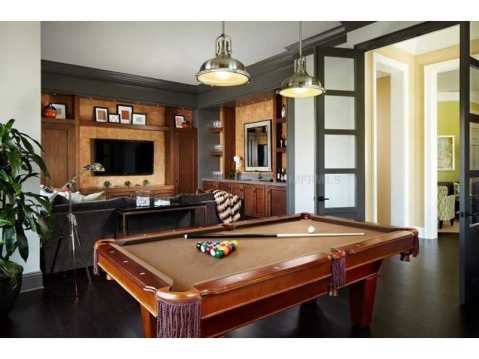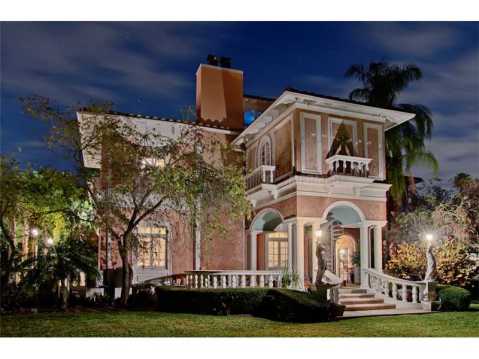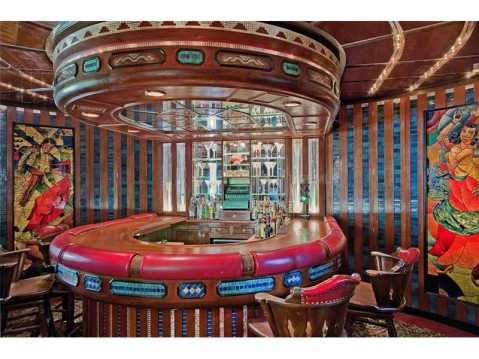Beautiful Upgraded Tampa Palms Home for Sale

This gorgeous pool home in the coveted Tampa Palms neighborhood of Tampa, Florida features 4 bedrooms, 4 bathrooms, an office and a bonus game room, plus a 3-car-garage in 3,468 square feet.
The custom gourmet kitchen is highlighted by 42-inch maple cabinetry with crown molding, stainless steel appliances, Corian counter tops, and a tile backsplash.
The luxurious master suite has a 12-foot beamed ceiling, 8 ft. sliding glass doors leading to the pool and patio, an expertly remodeled master bath, and two large walk-in-closets.



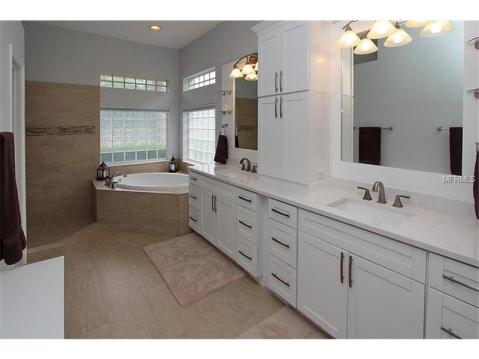


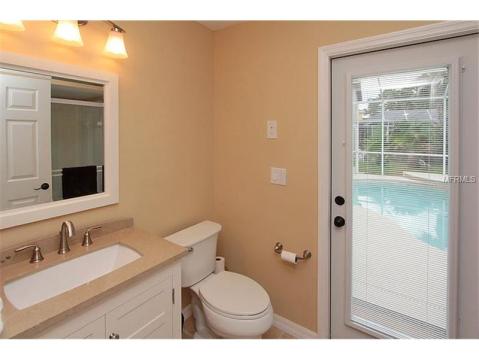


For more details, photos, and a map, please VISIT THIS LISTING.
Listing courtesy of CBRIDE KELLY & ASSOCIATES
Photos Copyright 2014 Mid Florida MLS
Waterfront Home For Sale in Seaside Sanctuary on Crystal Beach

This beautiful waterfront Mediterranean home is located in the Seaside Sanctuary community in Crystal Beach, Florida.
Situated on a large lot, this home features 6 bedrooms and 3 1/2 baths in 4,872 square feet.
The main living area is elevated on the second floor and has views of the Sutherland Bayou.
Updates include a kitchen outfitted with granite counters and stainless steel appliances, and the over-sized master suite is highlighted by an elegant bath and large walk-in-closet.
Outdoors you’ll find a delightful koi pond, screened pool with spill-over spa, dog run, and a bridge to a private fishing dock.









For more information, photos and a map, please VISIT THIS LISTING.
Listing courtesy of COASTAL PROPERTIES GROUP INT’L
Photos Copyright 2014 Mid Florida MLS
Custom Lakefront Home for Sale in Keystone Park Colony
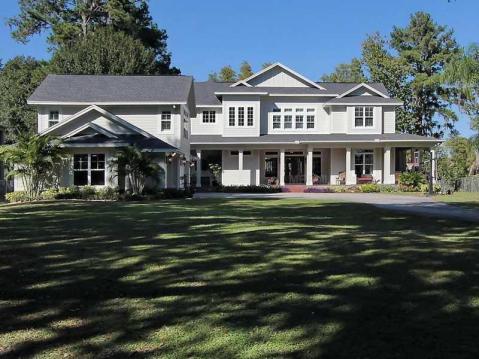
At the end of a winding, private road, you’ll find this magnificent custom estate nestled on the shore of the ski sized Lake Pretty in Odessa, Florida.
It features 5 bedrooms and 8 bathrooms in 5,793 square feet on a large lot of over an acre of beautiful landscaping.
From the built-in grill on the large, covered back porch that overlooks the pool and the lake to the gourmet kitchen highlighted by granite counters, custom cabinets, and a Wolf range, this home exudes luxury and top-of-the-line convenience.
There are multiple lofts and a multi-purpose game room, so everyone can have their own space to study or to play.
The amenities don’t stop with the home! There is also a 4-car garage and a dock with a boat lift.
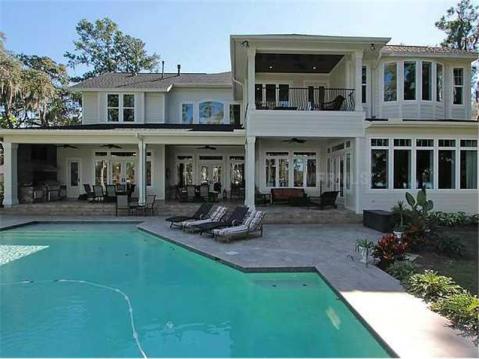


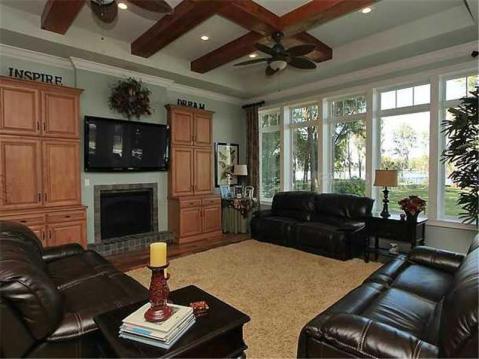









For more details, photos, stats, and a map, PLEASE VISIT THIS LISTING.
Listing courtesy of WEICHERT REALTORS YATES&ASSOC
Photos Copyright 2014 Mid Florida MLS
Frank Lloyd Wright Inspired Lakefront Home for Sale in Odessa, FL

This custom home in Odessa, Florida was inspired by the Prairie Style architecture of Frank Lloyd Wright and designed by architect Thomas Szumlic.
It features 5 bedrooms and 3 1/2 bathrooms in 5,276 square feet.
Nestled on the banks of Lake Ann, it sits on over four acres of beautiful, mature Florida landscaping.
Enjoy spectacular sunsets over the ski sized lake from your master bedroom balcony or your multi-tiered back deck with built-in grill.
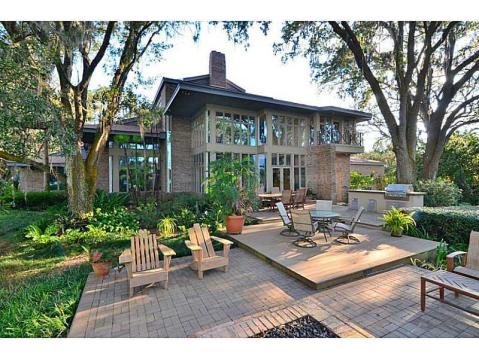






For more details, photos, statistics, and a map, PLEASE VISIT THIS LISTING.
Listing courtesy of PRUDENTIAL TROPICAL REALTY
Photos Copyright 2014 Mid Florida MLS
Luxurious Mediterranean Home For Sale on Davis Island
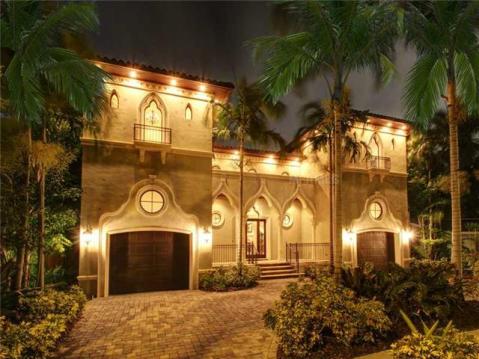
This gorgeous estate, located on the prestigious Davis Island in Tampa, features 3 bedrooms and 3 bathrooms in 3,545 square feet.
This custom home abounds with luxurious details fashioned for the most discerning buyers.
From the Brazilian walnut wood floors to the Turkish travertine tile floors throughout the house, to the custom built-ins in the master closet, and the high-end Wolf and Sub-Zero appliances in the gourmet kitchen, this stunning home is sure to delight.
Don’t miss the detailed coffered ceilings hand painted by Moroccan artists in Casablanca!
This Mediterranean Revival design with Moorish embellishments can be your own personal castle in downtown Tampa.










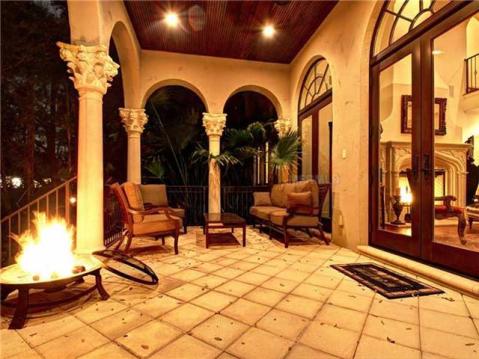
To see more details, photos, and a map, please VISIT THIS LISTING.
To find more Florida homes for sale, please visit Rosemary Sells Tampa.
Listing courtesy of PREMIER SOTHEBYS INTERNATIONAL
Photos Copyright 2014 Mid Florida MLS
2014 Parade of Homes Furnished Model Home For Sale on Davis Island

This furnished model home for sale on Davis Island in Tampa, FL was built by Homeworks Builders and featured in the 2014 Parade of Homes.
The home has 4 bedrooms and 4 bathrooms in 3,005 square feet, and also boasts a 5-car garage.
Set along the channel that runs between Davis Island and Harbor Island, it offers direct views of Downtown Tampa.


The family room is highlighted by 12-foot ceilings and a gas fireplace, and the gourmet kitchen abounds with custom cabinetry and top-of-the-line Wolf and Sub-Zero appliances.

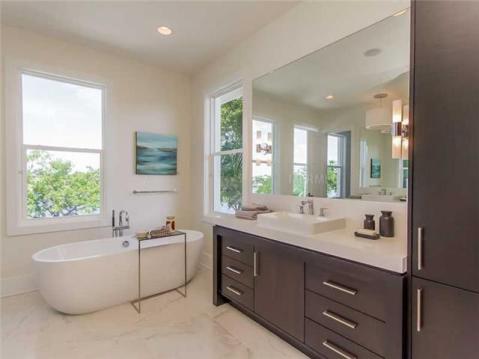




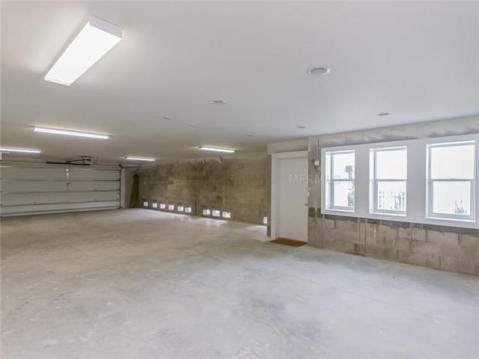

The huge rooftop terrace offers not only spectacular water and downtown views, but is also a wonderful place to entertain or relax while enjoying the gorgeous scenery.

For more details, photos, and a map, please VISIT THIS LISTING.
To search for more Tampa area homes, please visit Rosemary Sells Tampa.
Listing courtesy of CENTURY 21 FISHER & ASSOC
Photos Copyright 2014 Mid Florida MLS
Prestigious Champions Club Home For Sale in Trinity, FL

Located in the prestigious Champions Club with a view of the Fox Hollow Golf Course, this elegant pool home features 6 bedrooms and 8 bathrooms in 8,659 square feet.
Nestled on a quiet cul-de-sac, this grand estate welcomes you with a two-story entry and stunning curved staircase with custom iron work. Below the stairs you’ll find a wine cellar with custom woodwork.


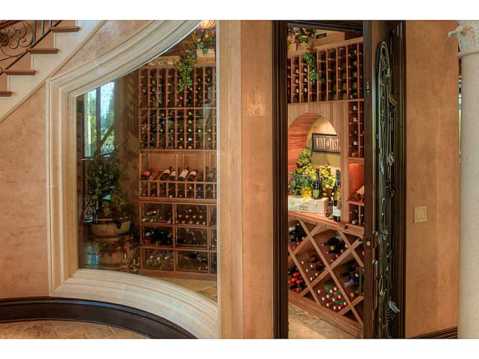
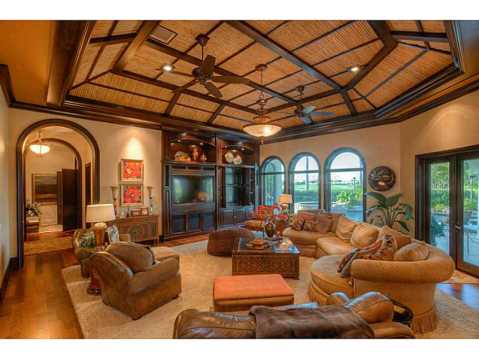


The breathtaking custom kitchen is a dream come true for the gourmet chef.
Among the many amenities in this home, you’ll find a home office, inside bar, lighted tray ceilings, and much more.


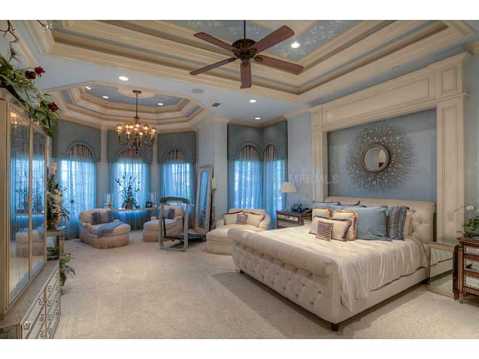
The spacious master suite provides every luxury, including an expansive bath with spa tub and oversized 2-person shower, as well as walk-in-closets with custom cabinetry.




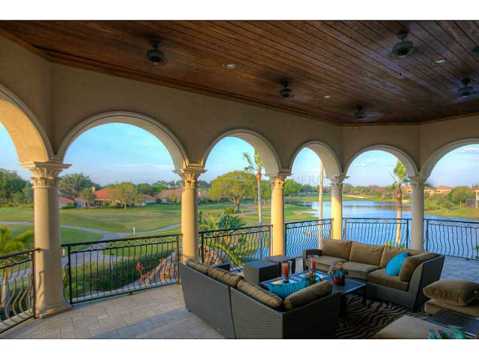
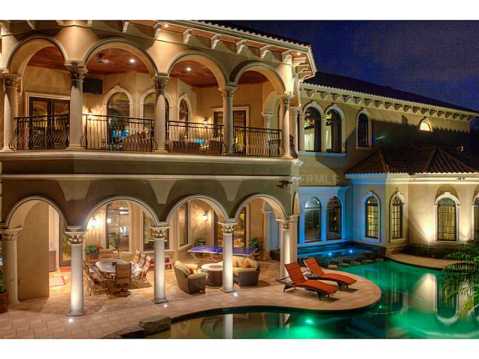
Enjoy magnificent views from your balcony or patio by the pool surrounded by the serene landscape of palm trees and ponds.
To see more details, photos, and a map please VISIT THIS LISTING.
To search for more homes in the area, visit Rosemary Sells Tampa.
