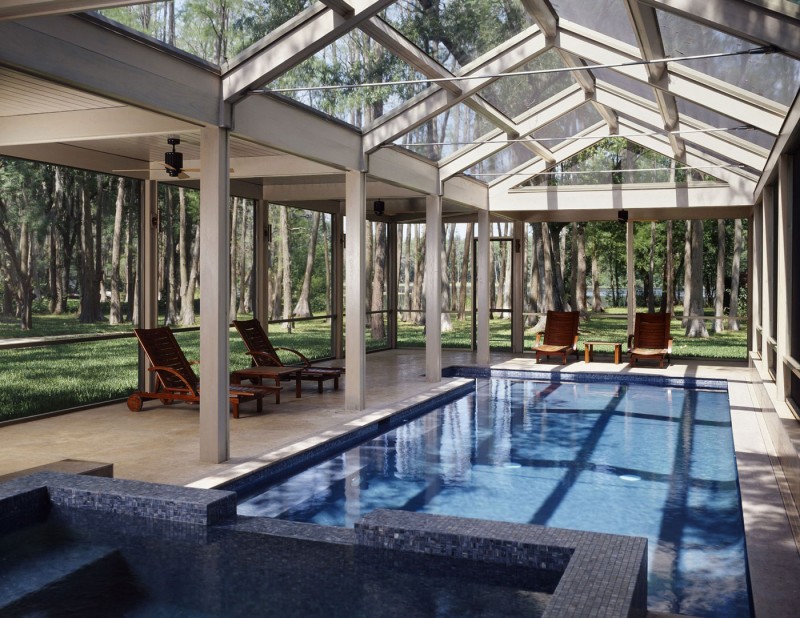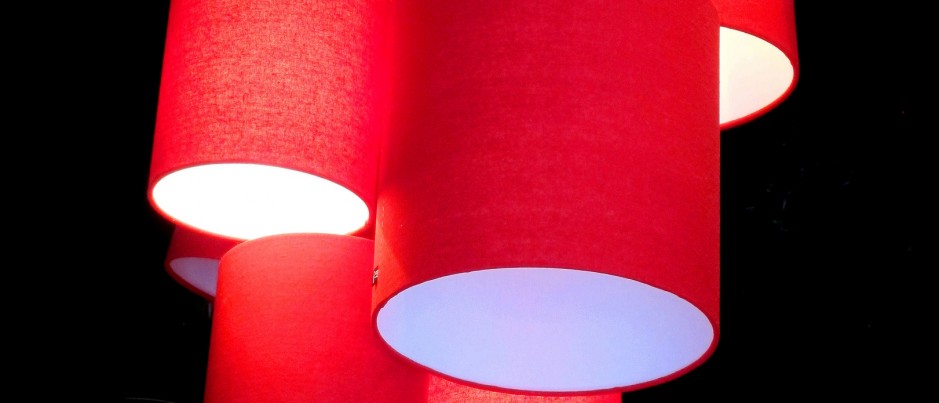Australian Angophora House

The Angophora House was designed by Richard Cole Architecture, and it located on the lower North Shore of Sydney, New South Wales, Australia.
I love the lines of this house: the curves, the expansive windows. And the contrast between the white and the wood and the concrete.
But, honestly, my favorite spot is the bathroom, with the rustic rock wall curved over the sleek, modern tub.
What’s yours?





Check it out at HomeDSGN.
Ordination Vienna Woods in Austria

This amazing structure, designed by Juri Troy Architects and located in Austria, is a sleek melding of modern architecture and immersion in nature.
From the outside, the birch logs provide a stark contrast to the walls. Inside, you’re given the impression of being in the center of a forest.


See more at ArchDaily.
Amazon’s Biodome in Seattle Approved

The design for a tri-sphere biodome in downtown Seattle has been approved.
Designed by NBBJ, the bubble-shaped structure will serve as the downtown headquarters for the Amazon, featuring 3.3 million-square-feet of office and retail space.
There will be plenty of area for working, meeting, dining, and lounging. They’re even planning to add a dog park in the future.
I’m pretty excited about this building. It’s organic shape flows refreshingly between Amazon’s three high-rise towers, a glass cluster of social interaction.



All photo copyright of NBBJ.
Find out more at Arch Daily.
The Hammock House

The Hammock House in Paraguay is appropriately named.
Although constructed of brick and concrete, it has the sleek lines and soft shape of an intricately woven hammock strung lazily between two trees and beckoning you to come inside and relax.

See more photos and details at Arch Daily.
Looking for your own piece of paradise? Start the search at Rosemary Sells Tampa!
Living Driveways
As many of us have experienced, concrete driveways crack over time. They absorb heat and they cause problems with rain runoff.
Want to get away from that? Want to add some environmentally-friendly style to your driveway?
Bring it to life.
Grass reduces the glare and heat that a concrete driveway would produce, and it allows rain to absorb naturally into the ground.
Check out these awesome living driveways by landscape designer W. Christian Busk out of Naples, FL:



Okay, and this last one isn’t really a driveway, but it’s a “living courtyard,” so close enough to be included in this post 🙂

See more of Busk’s amazing work at cbusk.com.
Want to buy or sell a home in beautiful Tampa Bay? Visit Rosemary Sells Tampa!
why design’s Great Meadows Folly
This strange sculpture came from the minds of why design, an architectural company based out of Los Angeles, New York, and Louisville.
They like to find new perspectives and create delightful outcomes. And they’ve certainly accomplished that with their Great Meadows Folly.
This structure takes into account people, water, wind, and birds as its strange bubble-shaped pathways trace themselves through what would otherwise be a hefty monolith.




Check out more of their creativity at whydesign.
Lutz Residence Combines Modern Architecture and Lush Landscaping
This custom Lutz, FL home was designed by TOTeMS Architecture.
It’s on a large lake and near wetlands, which gives it the feel of a tropical oasis. The house itself contains many large expanses of glass, allowing residents to fully experience the beautiful natural setting, even when inside.
The exterior of the house includes cypress lap siding inspired by local cypress trees and a roof made of anodized stainless steel shingles. The cypress theme carries into the interior of the home with cypress beams.
The U-shape of the home allows for 6,000 sq. ft. of living without removing any of the significant trees that were on the lot. And the landscaping is pristine, like something straight out of a magazine.
Here are some of my favorite photos of the house and gardens:








See more photos and floorplan at Home DSGN.
And this home, unfortunately, is not on the market, but you can search for your dream home at RosemarySellsTampa.com!












